On May 20, 2016, American Airlines employees gathered atop a parking garage at American Airlines headquarters, a pair of enormous, if not plain-looking, office buildings known as HDQ 1 and HDQ 2. Off in the distance stood the former headquarters of American Airlines, off Trinity Boulevard in Fort Worth, Texas. American Airlines CEO Doug Parker, along with two lucky American employees who won a contest, flipped switches, setting off a series of strategically-placed charges, bringing down the aged headquarters in a matter of seconds.
American Airlines, bursting at the seams from its merger with US Airways, had big plans for the 97-acre site: a brand new campus to unite all American Airlines employees. American is finally unveiling the new campus to team members this week as the first groups begin to move in.
American Airlines invited me over for a look at the new campus and some of the impressive artwork on display in the new space.
One Campus, One Team: the new Robert L. Crandall Campus
Robert Crandall is a legend in aviation and, as former Chairman and CEO, especially at American Airlines. The new campus buildings, combined with the existing flight academy buildings, flight attendant training centers, and the CR Smith Museum, are all part of a single, unified 300-acre campus that will bear Crandall’s name, a testament to his leadership of American Airlines from deregulation in the late 1970’s into the modern age.
The buildings at the new campus will have a common nomenclature, beginning with the word Skyview and a number. The Integrated Operations Center, for example, will also be called Skyview 2. The main buildings of the new campus are called Skyview 7 and 8, a series of five buildings totaling 1.7 million square feet of space, with room for 7200 team members.
Skyview 8
Skyview 8 is a series of connected 7-story buildings with a 3-story Town Center at the core. As the unified single point of entry, thousands of American Airlines employees will walk through the impressive entryway and into the enormous atrium each day. The new campus was designed to be a vibrant, collaborative workspace with myriad art installations throughout, reminders of both the aviation industry and American’s corporate heritage.
As you can see above, the ceiling of the massive Town Center of Skyview 8 will immediately remind anyone entering of the fan blades from a jet engine. That was only a small taste of what was to come as we walked around the building.
Tulsa Vertere, a 160-foot long vortice constructed by American Airlines team members from Tulsa
One of the cornerstones of the new facility is the massive dining area. Centrally located in the Town Center and with numerous food options for employees, the design team for the new complex wanted a properly impressive piece of artwork to adorn the new space. American Airlines was proud to debut the new piece: Tulsa Vertere. The piece, designed, manufactured, and installed by American Airlines team members from its composite materials shop in Tulsa, is meant to evoke the motion of spinning, swirling vortices (“vertere” is from the latin root for vortice) coming off of wingtips from jets in flight.
The same composite material as a Boeing 787
I went out to see the Tulsa Vertere during the first phase of its installation a month or so before the building opened. Construction crews were all over the place putting the final touches on the facility. We made our way down to the dining area to chat with Clarence Garrison, senior project manager – Tech Ops, and other Tulsa team members to learn more about the design of Tulsa Vertere.
The winding, organic design of Tulsa Vertere, 160-feet long in total, consists of composite blades showing the shape of wingtip vortices from a jet in flight. These composite blades are made of the same material used on the Boeing 787 Dreamliner by American’s composite materials shop in Tulsa, Oklahoma. Each blade was just over 4-feet in length and surprisingly light!
The construction phase of Tulsa Vertere was well underway when we arrived to take a look in May. The main spine of the piece was already hung from the ceiling. Holes in the spine were hand-drilled by the same people overseeing the assembly of the artwork that day, who told me they didn’t have a room long enough in Tulsa to lay out the entire design, so they were seeing its full form for the first time just like we were.
The installation was just over a third of the way completed but I could already see the swirling motion illustrated by the composite blades.
As we discussed the project I heard immense pride from the Tulsa team members. They worked hard designing and manufacturing the pieces of the enormous structure and were pleased that their work would be a centerpiece of the new campus. American representatives stressed to me how they wanted a campus for all team members so they tried to include as many as possible in the design phase as the new campus took shape.
When I revisited the site to take a look at the finished product I really loved how it came together. The concept I could see starting in May really developed into an impressive piece of art!
I made my way to the far side of the mezzanine to capture the entirety of the 160-foot long artwork in one picture. The piece has almost infinite interpretations, depending on your perspective, and it was a joy seeing it completed (I heard oooo’s and ahhhh’s from various employees seeing it for the first time, even though some of the surrounding areas are still under construction).
More artwork from Skyview 8
Skyview 8 is a massive building complex with “hub” areas each displaying aviation-inspired artwork. We walked through the new space briefly to take a look at some more installations.
Being a total and complete #avgeek, I absolutely loved the safety card sculpture at the bottom of an immense staircase all the way to the top of the building (which reminded me of Crazy Stairs by M.C. Escher).
I didn’t go through the safety cards with a checklist but it sure looked like every aircraft flown by American was included in the sculpture. I love things like this: taking something people are used to seeing to the degree they kind of forget about them and turning it into a centerpiece that they’ll see every day on the way to their workspace.
The meeting spaces are as varied as they are vast in the new building. The entrance to one of the convertible spaces, which can be split into three rooms or joined into a single room with seating for 300, was adorned with painted wheel covers on a beautiful wooden facade.
As we moved into the workspaces we saw more and more artwork on the walls to keep things fresh, everything from wall art which looked similar to a FlightRadar 24 screenshot to technical designs of jet engines and airplane seats.
At the end of each floor were collaborative areas with a neat touch: the light sconces changed the higher you got, from sconces which looked like clouds to simulate a cloud layer a jet would pass through on the fifth floor…
…to sconces which looked like stars which passengers would see at cruising altitude at night.
I had a chuckle when taking a look at the whiteboard on the left. Apparently American CEO Doug Parker walked through the new facilities recently, and, while I cannot say with 100% certainty that this was Doug Parker’s writing, it wouldn’t surprise me!
The stairway atrium (the bottom of which featured the safety card installation) was as impressive from the seventh floor looking down as it was from the ground floor looking up. Each floor number was made of pictures of American team members and had an airport name in the collaborative areas (HKG for the seventh floor, MEX for sixth floor, etc.)
An employee store for every type of American Airlines #avgeek
The main entryway has a coffee shop, a taqueria, and an employee store full of American-branded merchandise for purchase.
There was the usual Wall o’ Stuff that you’d expect, typical corporate branded stuff.
Lots of high-quality stuff with a few really cool items like the leather overnight bag.
But then I saw the Retro Area, with older logos and my new favorite shirt of all-time.
You ready for my new favorite shirt?
American. 747. Astroliner. On the top right. I love the 747 and 100% purchased my own American 747 Astroliner shirt.
Environmental impact
As you’d expect, American paid attention to the environment with the construction of the new campus. There will be 3000 new trees along with 90 acres of preserved woodlands. 30 mature trees from the previous campus were preserved and will be replanted in the new Crandall Campus. There are 8.3 miles of hiking and biking trails for team members to enjoy and plenty of outdoor seating areas. Many of the outdoor areas were still under construction but one of the connector areas had a great outdoor deck overlooking a dry creekbed area (the creek will be filled with runoff from the air conditioning system).
Species were chosen carefully to be able to withstand the harsh Texas summers, to prevent needing to replace them often.
My thoughts
I think the new campus is fantastic. Most of you know I have a full-time corporate job in addition to this blog so I get to see quite a few different office environments. Amidst the myriad capital investments American is making in its fleet, its lounges, and its airports, it’s nice to see them investing in a wonderful campus like this for their team members. It really seems like they want their employees to enjoy the time they spend there (and, well, a lot of the American employees I know spend a LOT of time there). I got really excited by all the artwork and I think it’s a wonderful space. Tulsa Vertere was an awesome installation and I know the employees will enjoy it.
American Airlines team members are now able to see the facilities for the first time (I got to see it before most of them!) and many will be moving in slowly over the summer. Eventually, this new campus will be the epicenter for all things American in a space befitting the largest airline in the world. And, sitting just southeast of DFW Airport, they’ll never be far from their main hub and will enjoy planespotting all day!

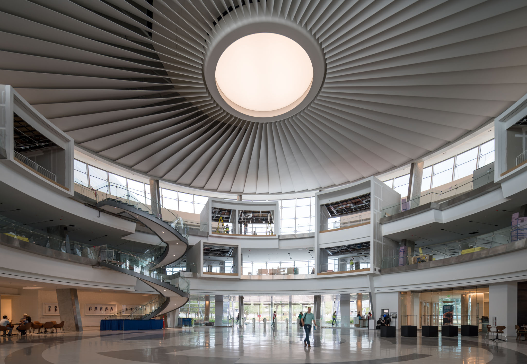
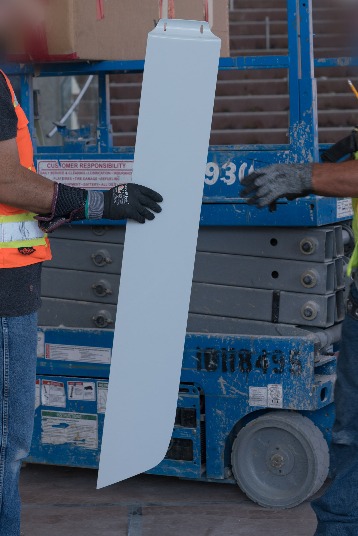
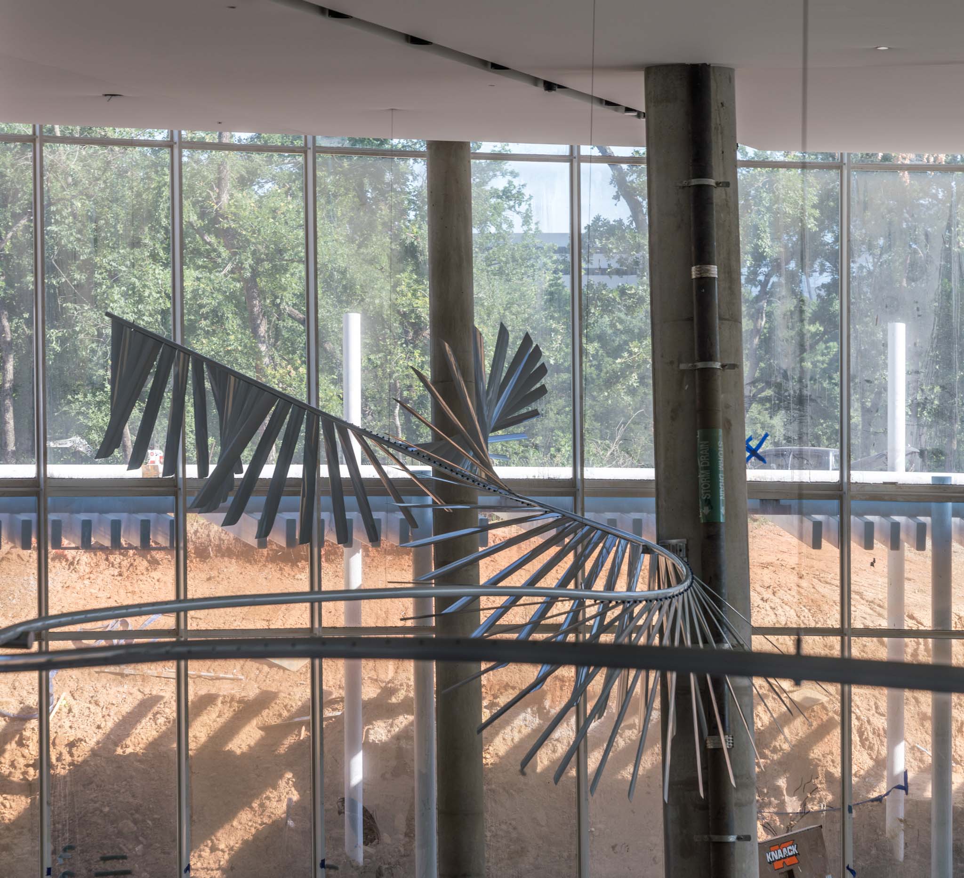
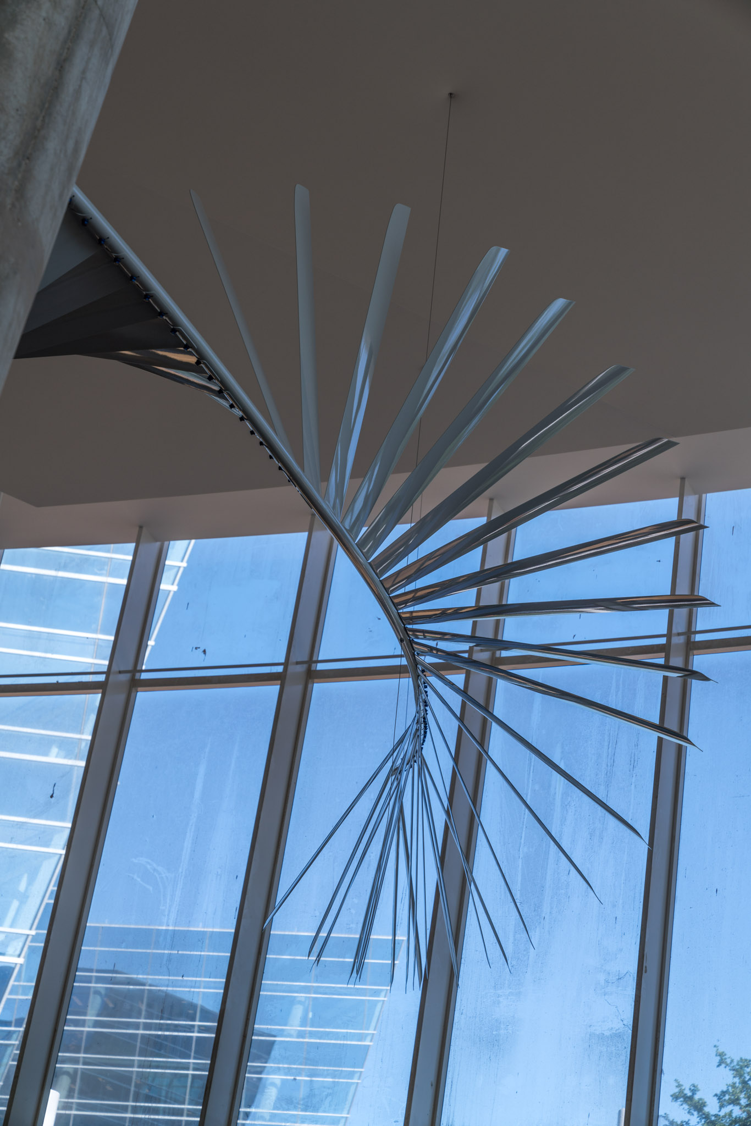
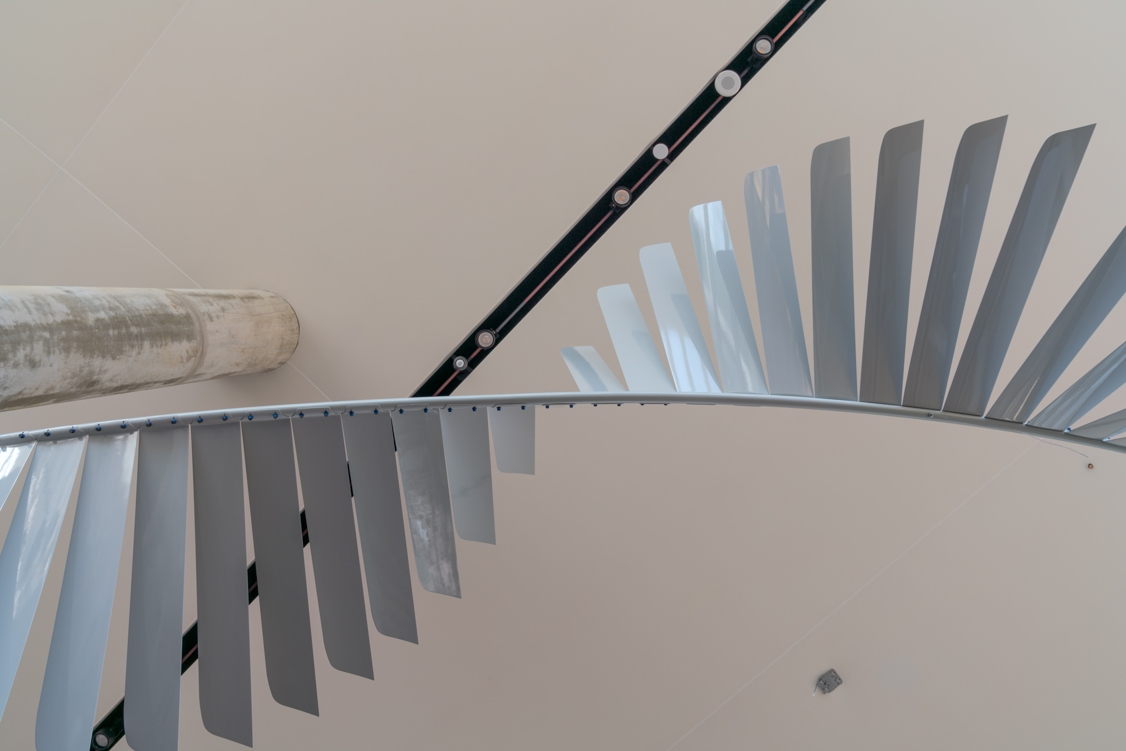
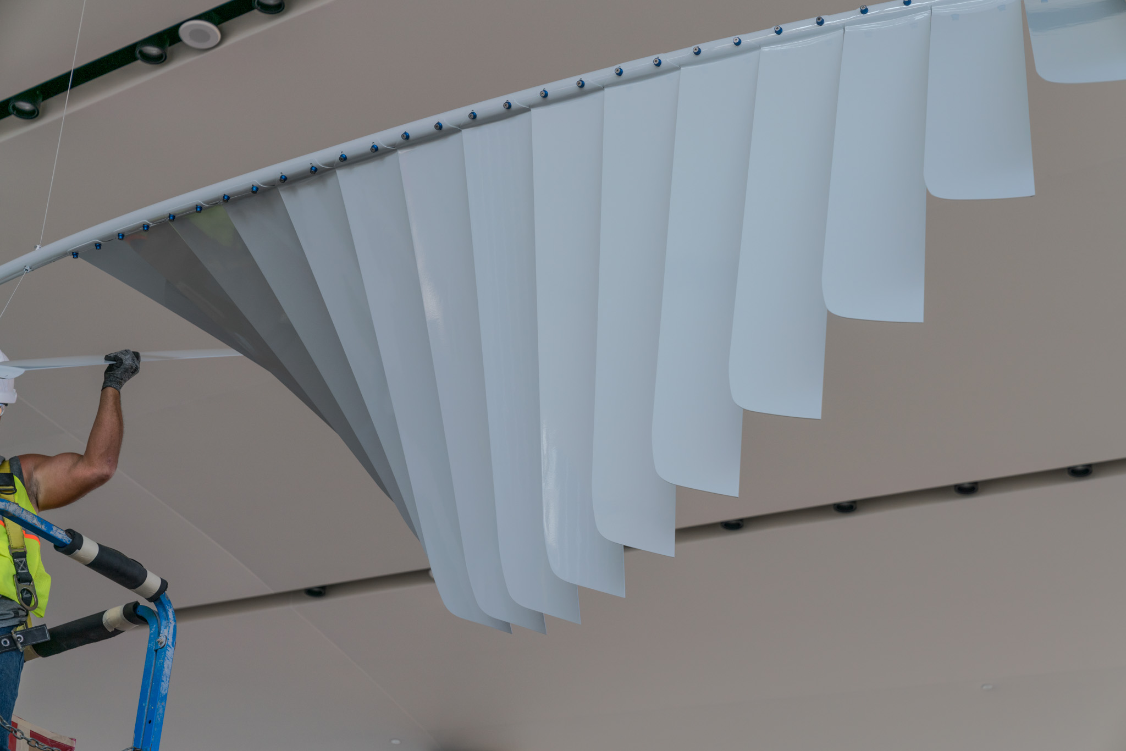
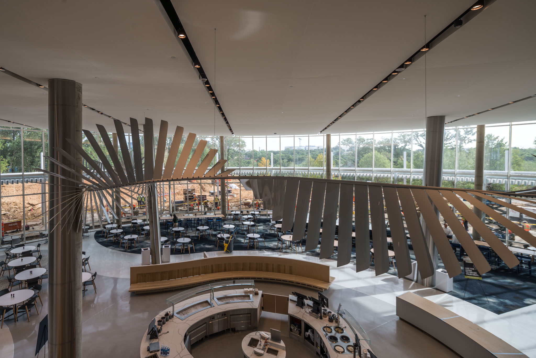
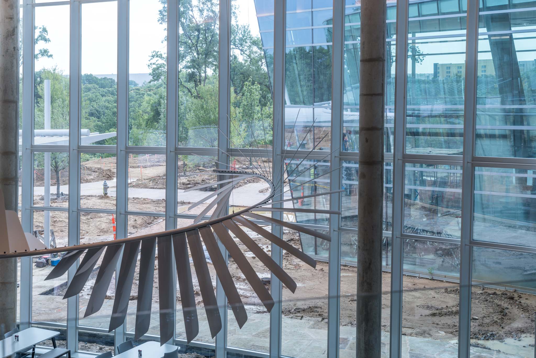
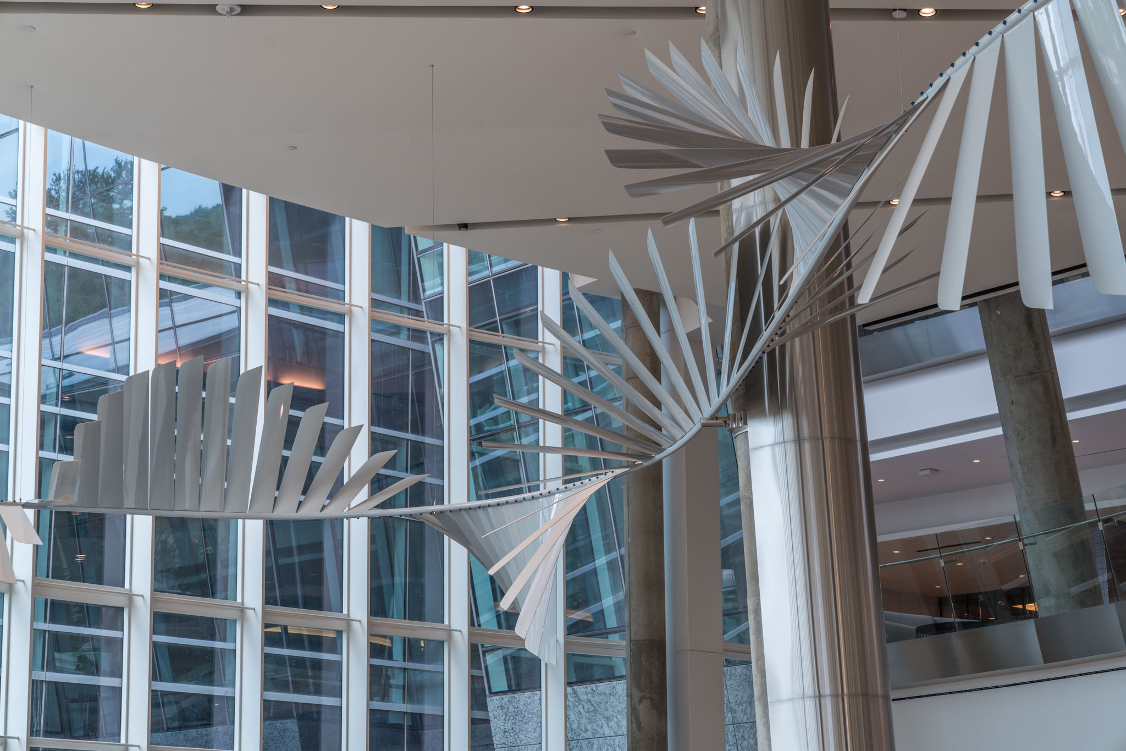
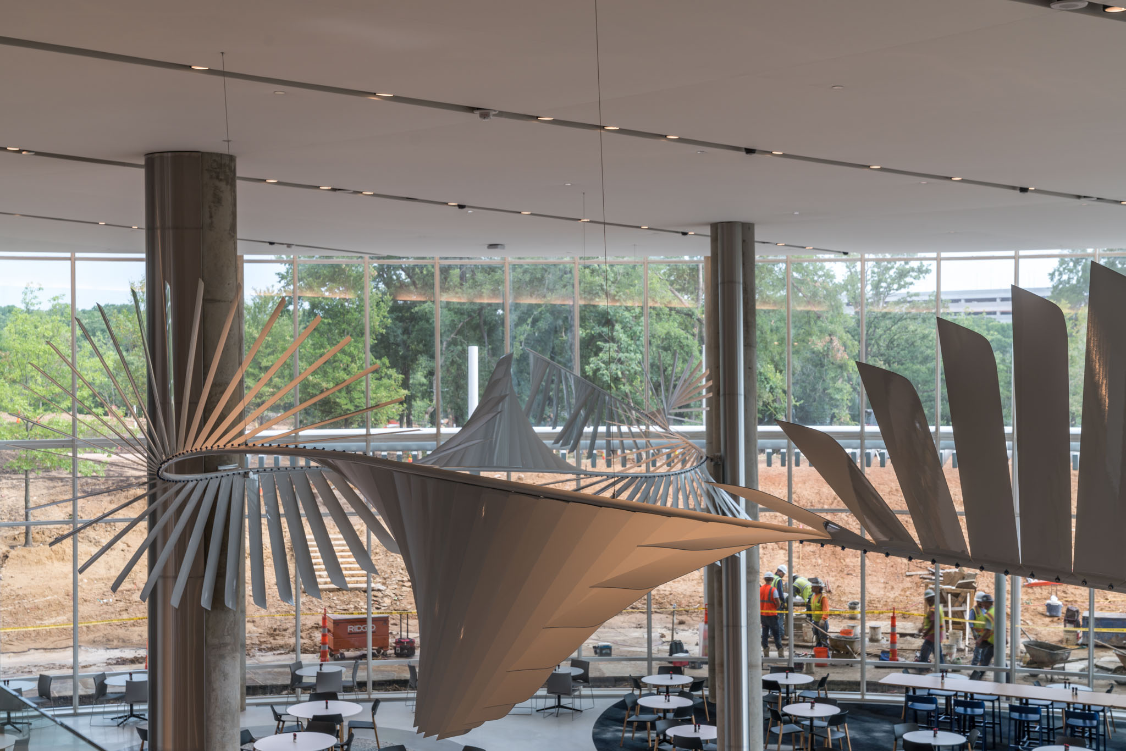
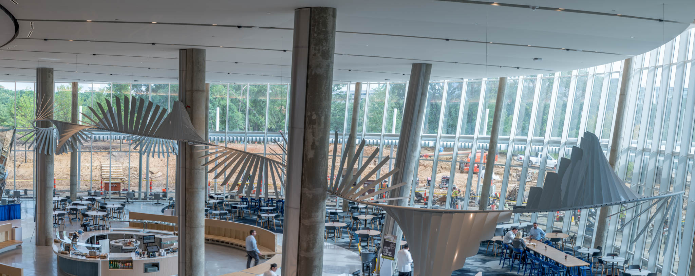
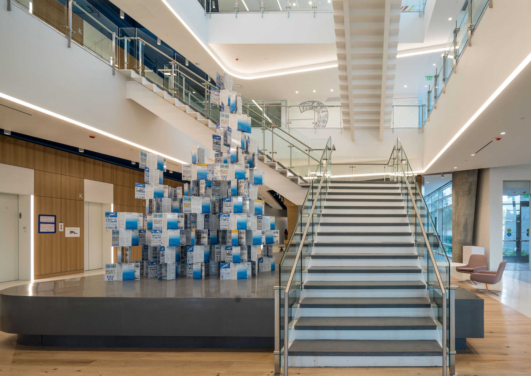
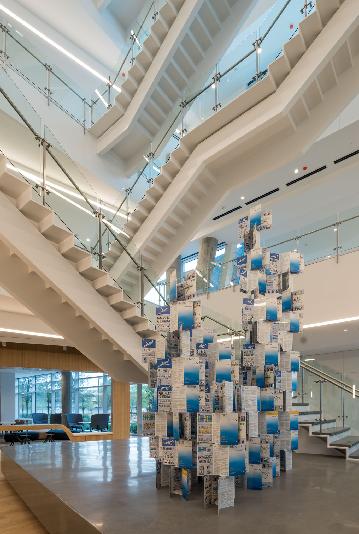
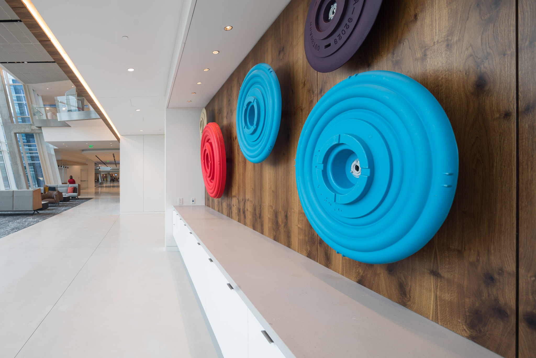
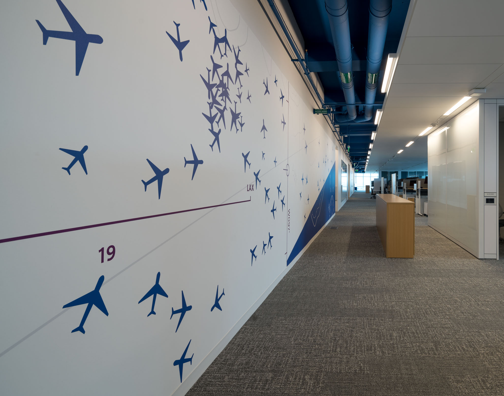
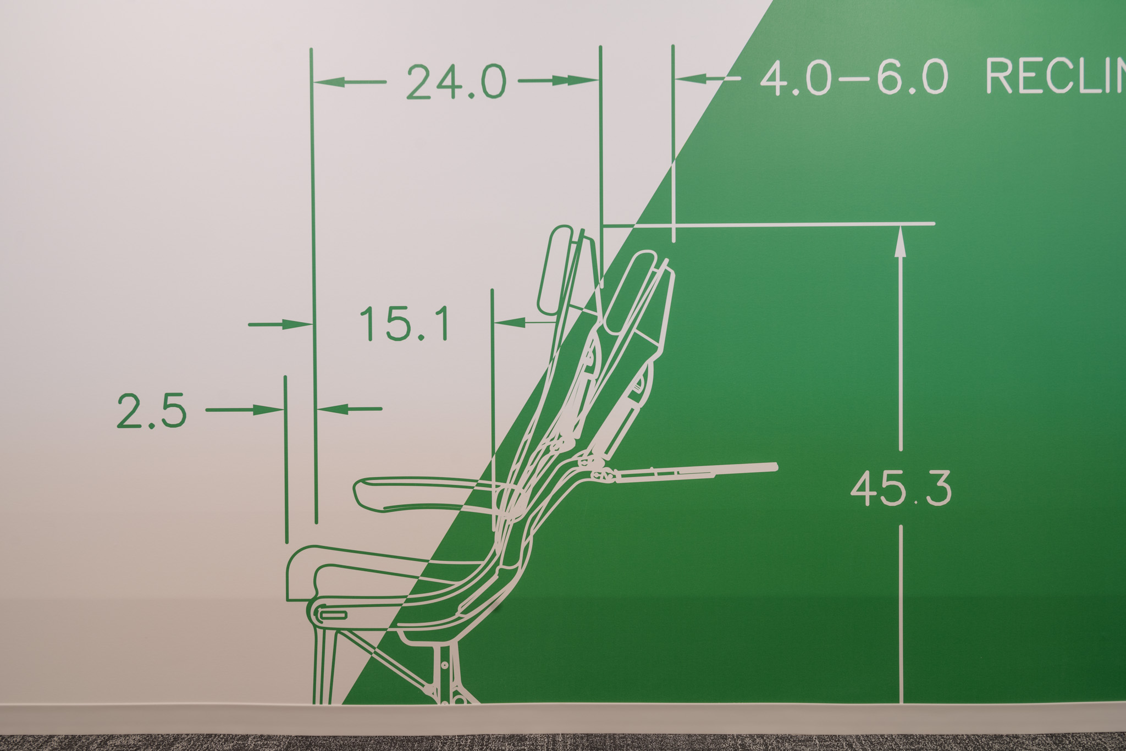
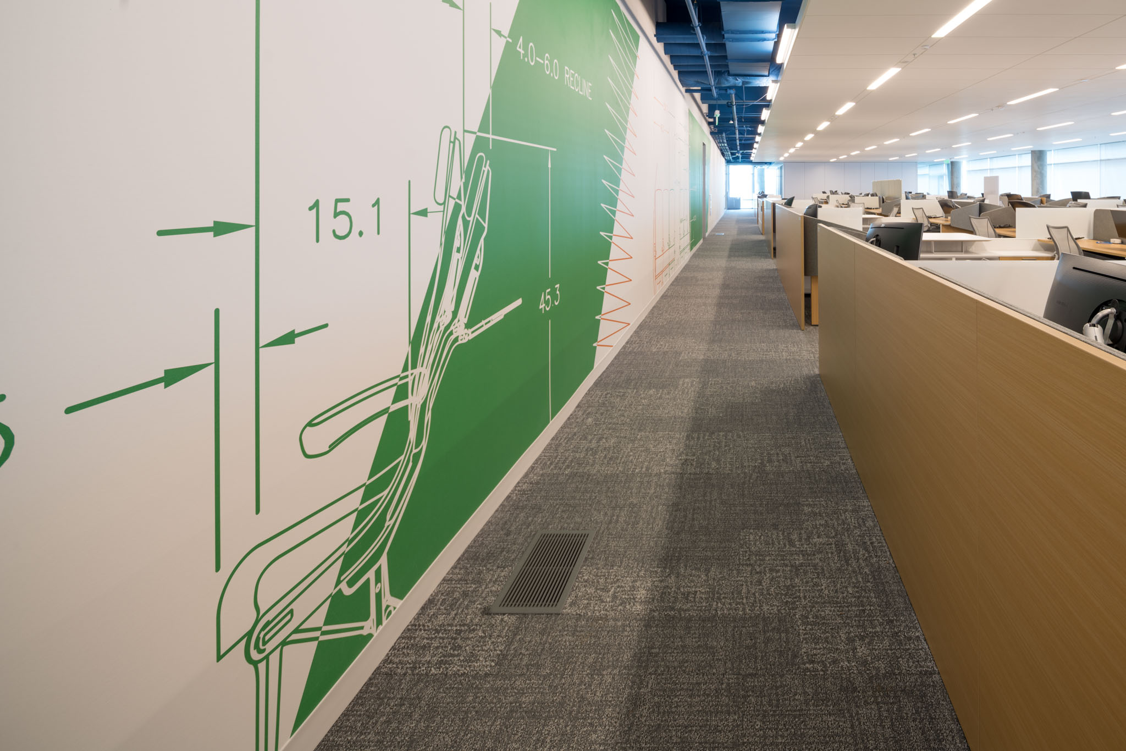
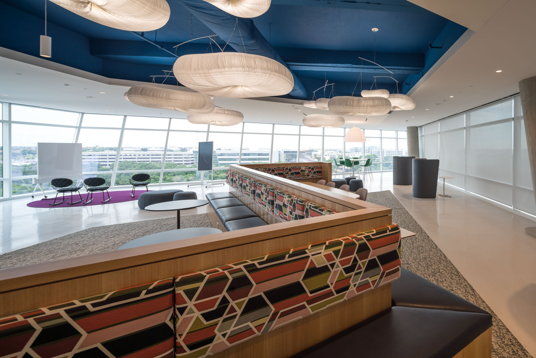
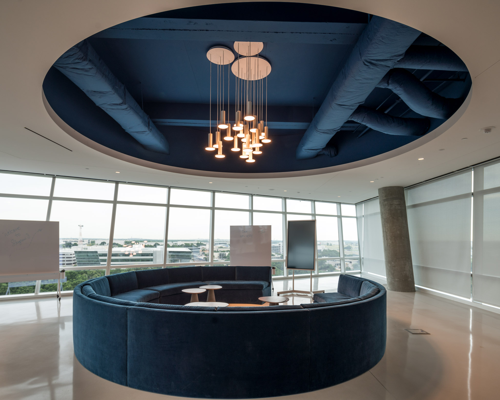
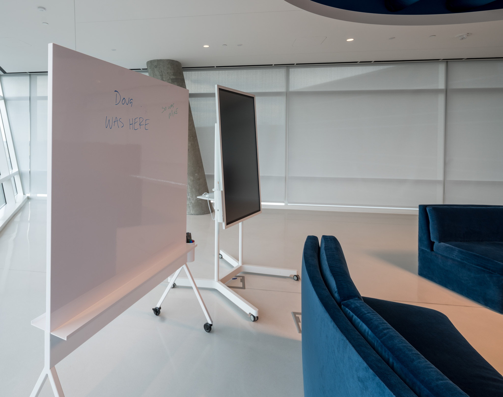
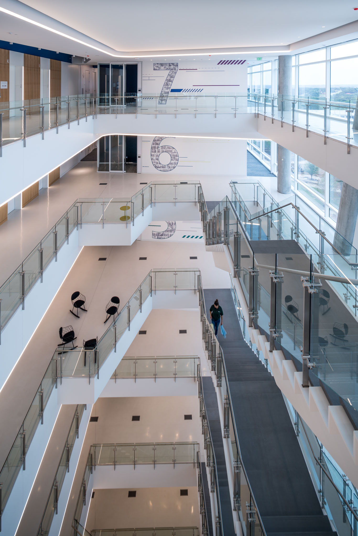
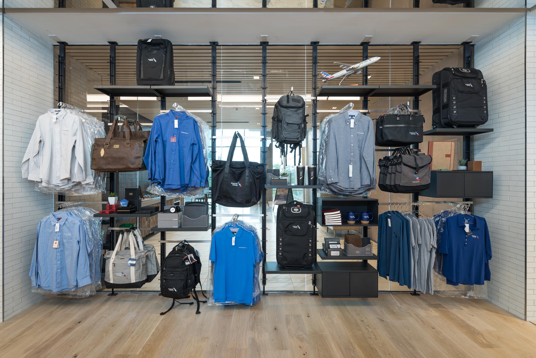
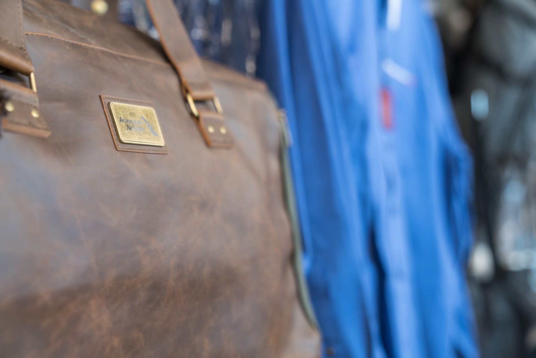
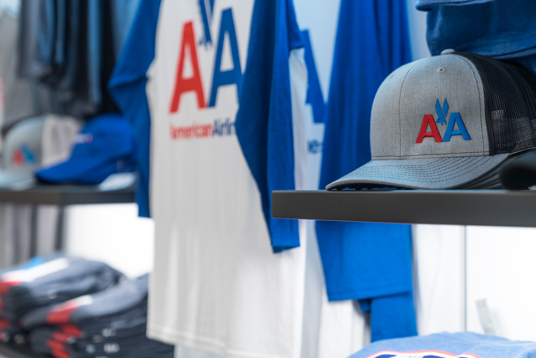
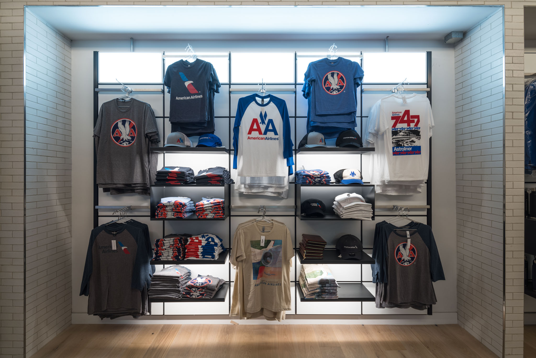
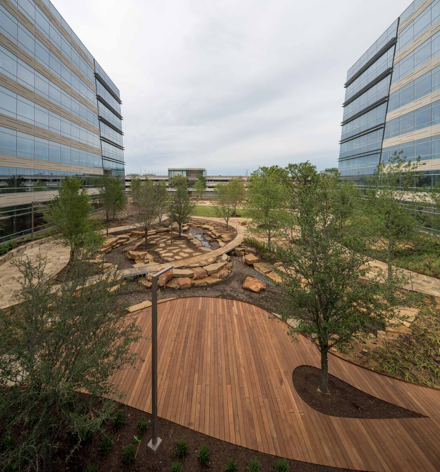



Perhaps they shouldve invested some of that $ into running an airline with just a hint of operational reliability.
Fantastic post, Andy-Fantastic new space American Airlines-LOVE the corporate support of the employees!!
Want one of those 747 shirts too! Wonder if they will make it available to the public ?
check out the museum store at the CR Smith Museum…maybe they have them?
Check the “Employee Store” at the base of the C terminal at DFW (I think it’s gate C1 or C2 – right where C connects to D and A).
I don’t geuss Doug built that table so we can finish this contract did he?
I don’t guess Doug built that table to finish this contract, did he?
Love all the pictures – it looks beatuful. Thank you for sharing this!
American Airlines have made a wonderful building. I wish AA also do wonderful job in handling customer’s concern. Keeping Over two and half hours of our call on hold to say that our initial offer of flight at LAX on 19June,2019is no more available. It has been a horrid experience for us. Mr Doug Parker and other dignitaries prefer to remain silent about my apprehension communicated by email. Massive adverse reviews of customers, falling standard of quality service bear the testimony of prevalent chaotic situation.